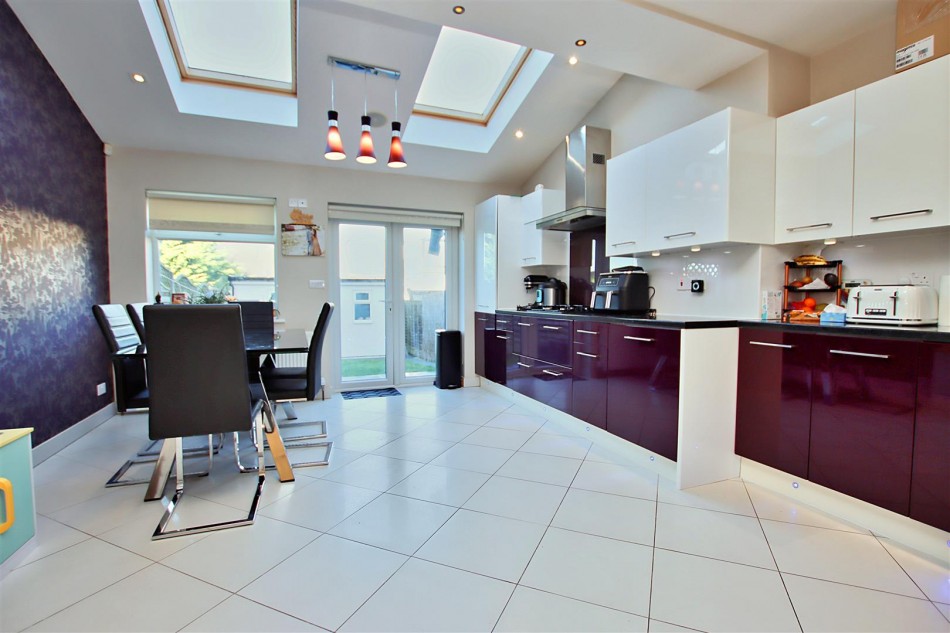Property Description
Tucked away just off Brook Road in a peaceful cul-de-sac on Warenford Way, this extended three-bedroom home exudes warmth and charm. As you approach, you’re greeted by a porch with a video entry system. Inside, solid wood flooring flows through the hallway, landing, staircase, and reception room, creating a welcoming atmosphere. The ground floor is also enhanced with underfloor heating throughout.The reception room is bright and spacious, offering ample storage behind sliding doors with plenty of room and fitted units to meet your needs. The kitchen/diner is a real highlight — the rear extension has transformed this space into a large, light-filled area perfect for entertaining. Double-glazed Velux skylights and French doors allow natural light to flood in, while spotlights and ceiling speakers add a touch of elegance. A convenient downstairs cloakroom/WC completes the ground floor.
Upstairs, you’ll find a modern family bathroom featuring a bath, WC, hand basin, and shower cubicle. The three well-proportioned bedrooms, with two offering fitted wardrobes.
Both the front and rear gardens are beautifully maintained. The rear garden boasts a slate-tiled patio that leads to a low-maintenance lawn, and at the back, there is a brick-built annex which can be used as a gym, office, or additional playroom.
Entrance Porch
Hardwood partly frosted glazed entrance door, wood flooring with under floor heating, UPVC double glazed frosted window to the side, CH radiator, spotlighting, door through to
Entrance Hall
Wood flooring with under floor heating, stairs to first floor landing, CH radiator, spotlighting, door through to
Lounge (4.04m x 3.68m)
Fitted units spanning part of one wall, wood flooring with under floor heating, CH radiator, UPVC double glazed window to the front, door through to kitchen/dining area, TV point, sockets, door leading to
Downstairs WC
Low flush WC, partly tiled walls, tiled flooring with under floor heating, wash hand basin with mixer tap set in vanity unit, extractor, spotlighting.
Kitchen/Dining Area (5.44m x 4.06m)
Tiled flooring with under floor heating, range of fitted units both wall mounted and base, ample work surface area, one and a half bowl sink unit with mixer tap, sockets, tiled up-stand, glass splashback, four ring gas hob, integrated electric oven and microwave, space for American style fridge/freezer, utility cupboard, CH radiator, UPVC double glazed windows and French doors to the rear garden,space for fridge/freezer, sockets, two timber framed velux windows, spotlighting, integrated speakers.
First Floor Landing
Access to loft, wood flooring, sockets, doors leading to
Bedroom 1 (3.05m x 3.00m)
Two UPVC double glazed windows to the front, CH radiator, telephone point, sockets, lighting on dimmer switch, carpet flooring and fitted wardrobes
Bedroom 2 (3.66m x 2.69m)
Carpeted flooring, UPVC double glazed window to the rear, CH radiator, sockets, fitted wardrobes
Bedroom 3 (3.05m x 2.13m)
Carpeted flooring, UPVC double glazed window to the front, CH radiator, storage cupboard.
Family Bath/Shower Room
Tiled flooring, fully tiled walls, UPVC double glazed frosted window to the rear, large wash hand basin with mixer tap set in vanity unit, deep panel bath with mixer tap and hand held shower attachment, heated towel rail, fully tiled and enclosed shower cubicle with hand held shower attachment and overhead rainfall power shower, extractor, spotlighting, low flush WC.
Rear Garden
Patio area, mostly laid to lawn, brick built shed with frosted windows,awning, power and lighting.
