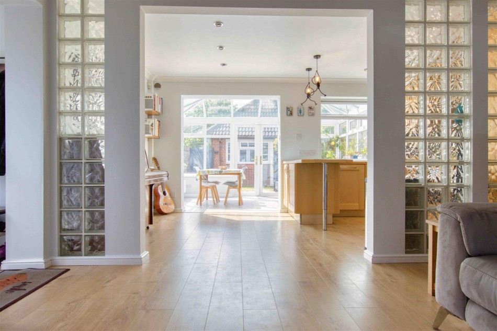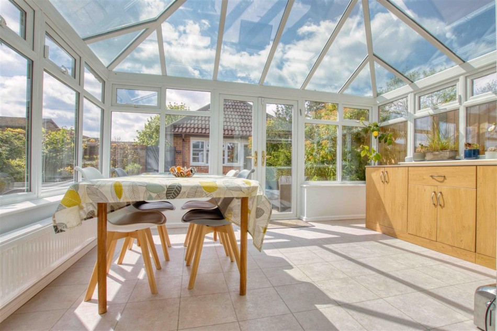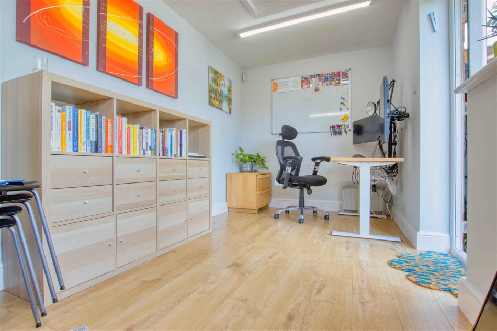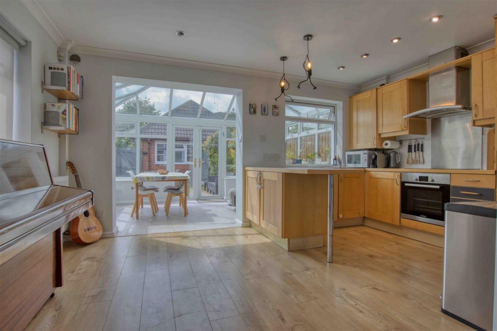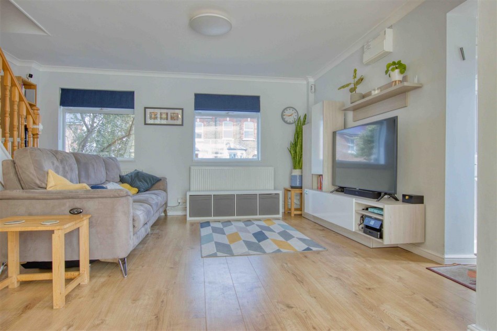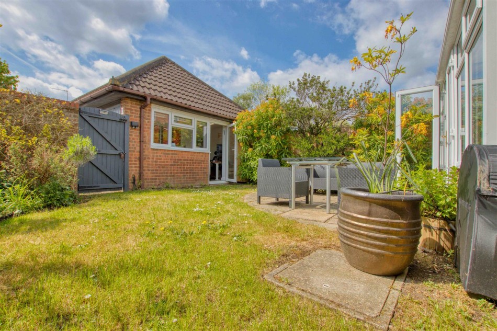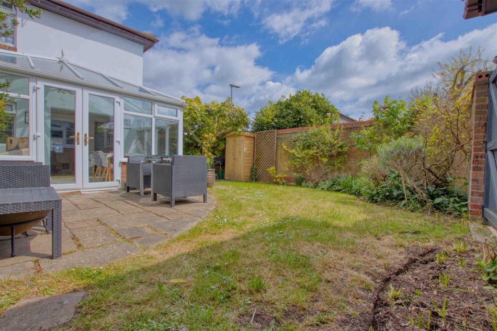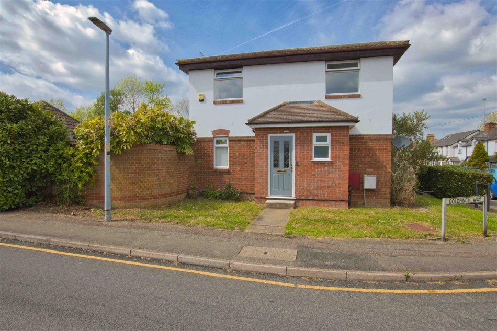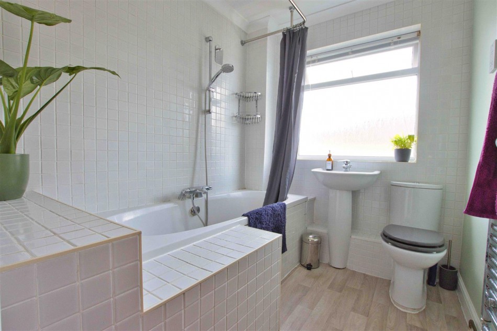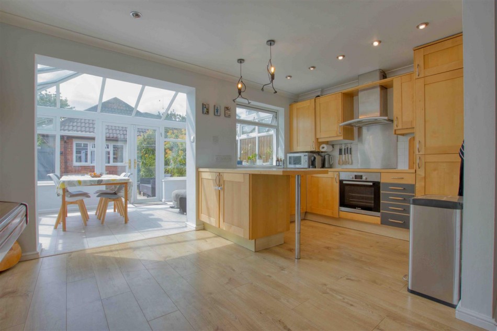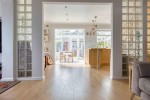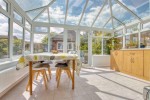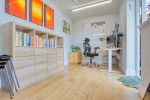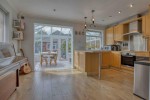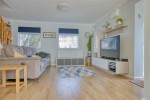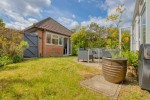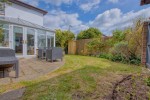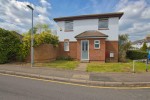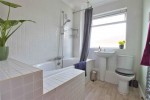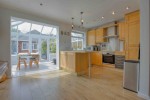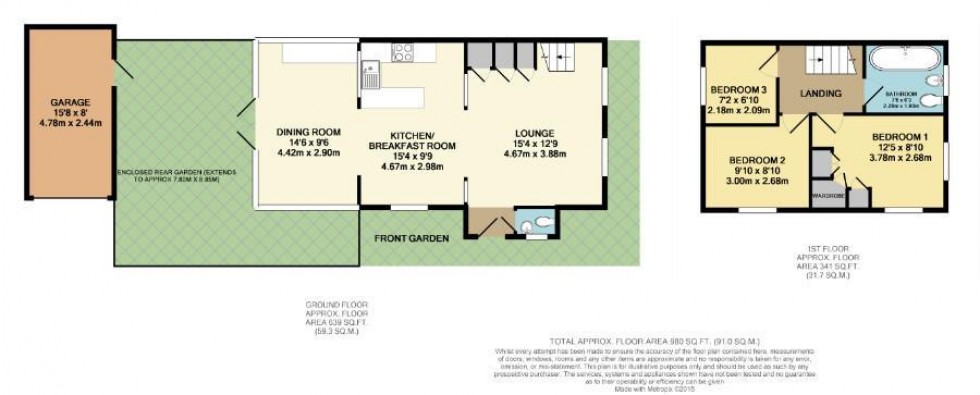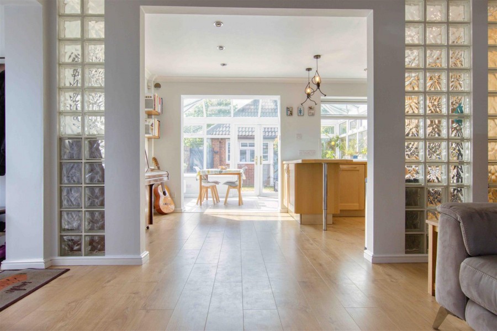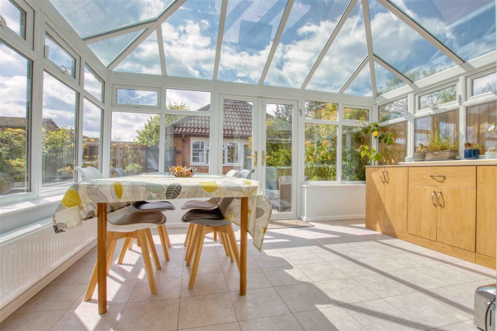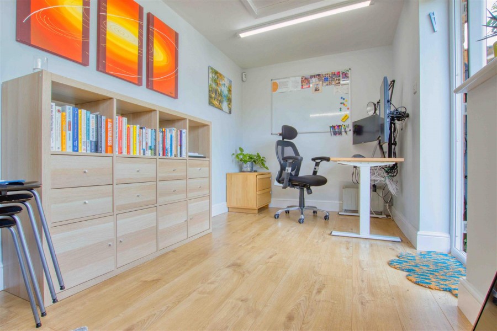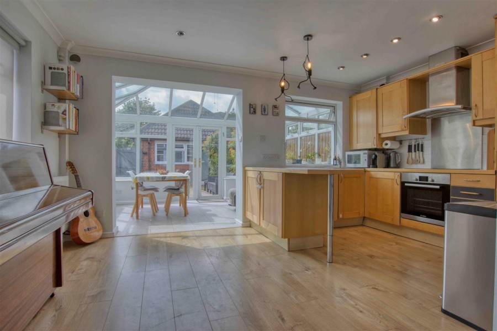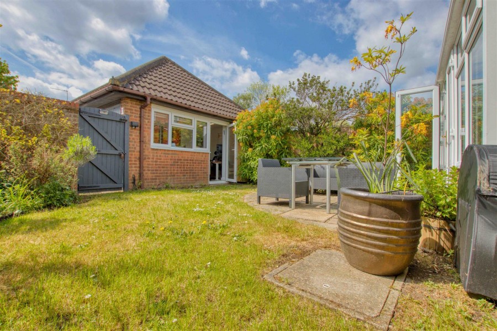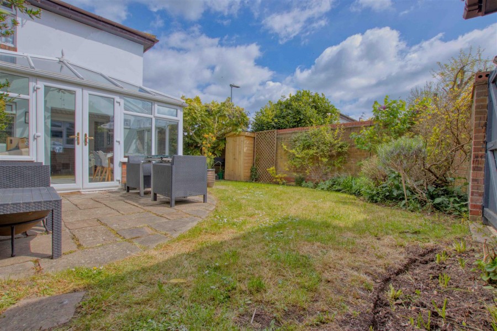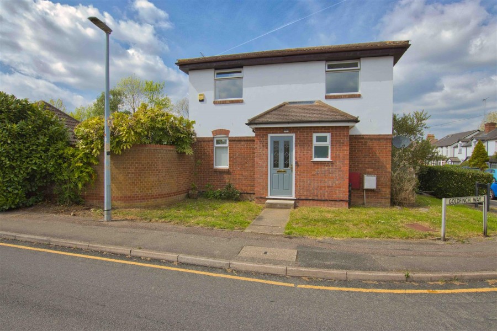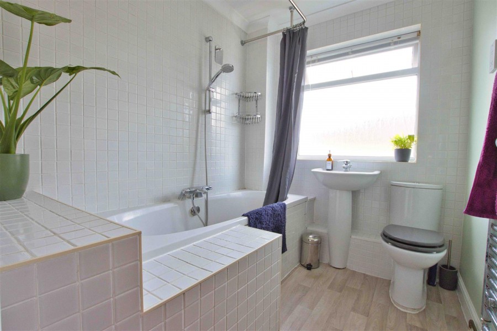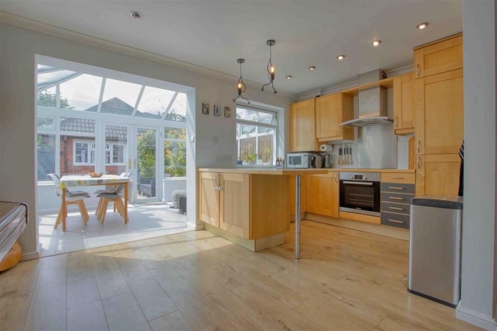Property Description
A three-bedroom end of terrace house that is situated just a 2-minute walk from the town & train station. The property is in very good condition and benefits from a multi-purpose garden office, downstairs toilet, two/three reception rooms and off-street parking. The house has a part open-plan lounge/kitchen and a sunny aspect garden.Entrance Porch
Hardwood Partly glazed security entrance door, spotlighting, opening through to lounge, door leading to
Downstairs WC
UPVC double glazed frosted window to the front, tiled effect flooring, wash hand basin with mixer tap set in vanity unit, CH radiator, socket.
Lounge (4.62m x 4.01m)
Two UPVC double glazed windows to the side, two CH radiators, sockets, telephone point, Cat 7 cabling, stairs to first floor landing, three under stairs storage cupboards, wall mounted fuse board, feature glass block wall, large opening through to
Kitchen/Breakfast Room (4.57m x 3.05m)
UPVC double glazed window to the front, CH radiator, range of fitted units both wall mounted and base, ample work surface area, integrated electric oven, four ring electric hob, integrated fridge/freezer, extractor, partly tiled walls, breakfast bar area, stainless steel splashback, spotlights, sockets, lighting on dimmer switch, large opening leading to
Conservatory (4.45m x 2.92m)
Tiled effect flooring, UPVC glazed roof, triple aspect UPVC double glazed windows to the sides and the rear, UPVC double glazed French doors to the rear garden, sockets, CH radiator,
First Floor Landing
Carpeted flooring, CH radiator, doors leading to
Bedroom 1 (3.66m x 2.87m)
Double aspect room with UPVC double glazed windows to both the front and side, CH radiator, sockets, lighting on dimmer switch, telephone point, fitted wardrobes spanning one and half walls.
Bedroom 2 (3.00m x 2.39m)
Carpeted flooring, UPVC double glazed window to the front, CH radiator, lighting on dimmer switch, sockets
Bedroom 3 (2.18m x 2.13m)
UPVC double glazed window to the rear, carpeted flooring, CH radiator, access to loft
Family Bathroom
Wood effect flooring, fully tiled walls, low flush WC, heated towel rail, shaver point, extractor, UPVC frosted double glazed window to the side, spotlighting, low flush WC, wash hand basin with mixer tap, deep panel bath with mixer tap and shower attachment.
Rear Garden
Secluded rear garden, mostly laid to lawn, paved patio area, gate giving access to the driveway, timber built shed, access to
Outhouse/Study (4.57m 3.35m x 2.44m)
Brick built converted office, sockets, LED strip lighting, loft storage, Cat 7 cabling, sockets with USB ports, wood flooring, separate fuse board, UPVC double glazed entrance door, UPVC double glazed window to the front
Front Garden
Laid to lawn to the front and the side of the property., driveway giving off street parking, gate giving access to the rear garden.

